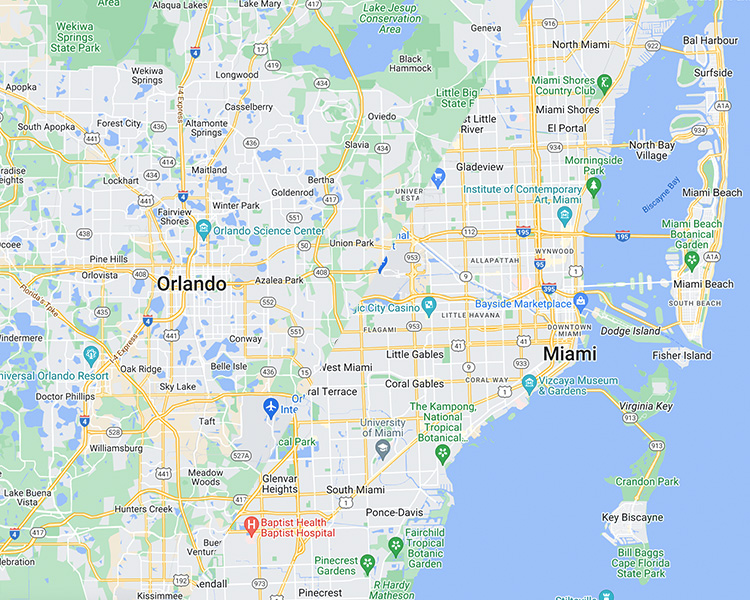-
DESCRIPTION
5 bedroom 5 bathroom 4822 sq. ft., private fenced yard, 2 electric gates, remotely controlled, and intercom system, and pavers. On the main entrance, a car garage on each side of the house with electric doors and a car porch. Into the foyer, a staircase leading up to the main floor, an elevator that's 8 ft. tall, a guest room leading to the pool. On the main floor, the living and dining room with 20 ft. ceiling, a kitchen with a Benihana cooking station. All top-of-the-line appliances and storage space, laundry room, 2 guest bedrooms and bathrooms. On to the third level, a master suite with a large bathroom, walk in closet, office and a media room with surround sound throughout the house. A 2,500 sq. ft. roof top, 360 degree views, a 225 ft. pier, and a 25,000 lbs. boatlift.,
, BK 3 LT 46 BUCCANEER POINT SUBDIVISION PB7-6 KEY LARGO OR787-450 OR963-209 OR1569-1289 OR2435-1033D/C OR2435-1040/43 OR2522-1349/52WILL OR25
FEATURES- Attached Garage Yes
- Bathrooms Full 5
- Bedrooms Total 5
- Building Area Total 10791
- Building Area Units Square Feet
- Carport Spaces 1
- Carport Yes
- City Key Largo
- Contract Status Change Date 2023-07-27 00:00:00
- Cooling Central Air
- Cooling Yes
- County Or Parish Monroe County
- Covered Spaces 3
- Days On Market 95
- Direction Faces Southwest
- Expiration Date 2023-10-27 00:00:00
- Fencing Fenced
- Flooring Tile
- Frontage Length 81
- Frontage Type Bay
- Garage Spaces 2
- Garage Yes
- Heating Central
- Heating Yes
- Inclusions Boatlift
- Latitude 25
- List A O R A-Miami Association of REALTORS
- Listing Terms
Conventional
All Cash - List Price 5990000
- Living Area 4822
- Living Area Units Square Feet
- Longitude -80
- Lot Size Square Feet 10791
- Lot Size Units Square Feet
- Major Change Type New
- M L S Area Major Buccaneer Pt (largo Sound
- Mls Status Active
- On Market Date 2023-07-27 00:00:00
- Open Parking Yes
- Original List Price 5990000
- Originating System Name miamire
- Other Equipment Automatic Garage Door Opener
- Parcel Number 00496131-009000
- Possession Funding
- Postal Code 33037
- Postal Code Plus4 2388
- Property Sub Type Single Family Residence
- Property Type Residential
- Public Survey Section 31
- Roof Concrete
- Sewer Public Sewer
- Showing Contact Type Agent
- Showing Instructions
24 Hour Notice
Call Listing Agent - Standard Status Active
- State Or Province FL
- Subdivision Name BUCCANEER PT (LARGO SOUND
- Tax Legal Description BK 3 LT 46 BUCCANEER POINT SUBDIVISION PB7-6 KEY LARGO OR787-450 OR963-209 OR1569-1289 OR2435-1033D/C OR2435-1040/43 OR2522-1349/52WILL OR25
- Tax Year 2022
- Unparsed Address
112 N Bounty Ln
Key Largo FL 33037 - View Bay
- View Yes
- Virtual Tour URL Unbranded https://www.propertypanorama.com/instaview/mia/A11425823
- Waterfront Yes
- Year Built 2016
- Year Built Details Effective Year Built
- Zoning is

Kelly-Ann Hall
LISTING AGENT
Listing Provided by:
Jose Vigo
RE/MAX All Keys Real Estate
The multiple listing information is provided by Miami Association of REALTORS from a copyrighted compilation of listings. The compilation of listings and each individual listing are ©️2019 Miami Association of REALTORS. All Rights Reserved.
The information provided is for consumers’ personal, non- commercial use and may not be used for any purpose other than to identify prospective properties consumers may be interested in purchasing. All properties are subject to prior sale or withdrawal. All information provided is deemed reliable but is not guaranteed accurate, and should be independently verified.
